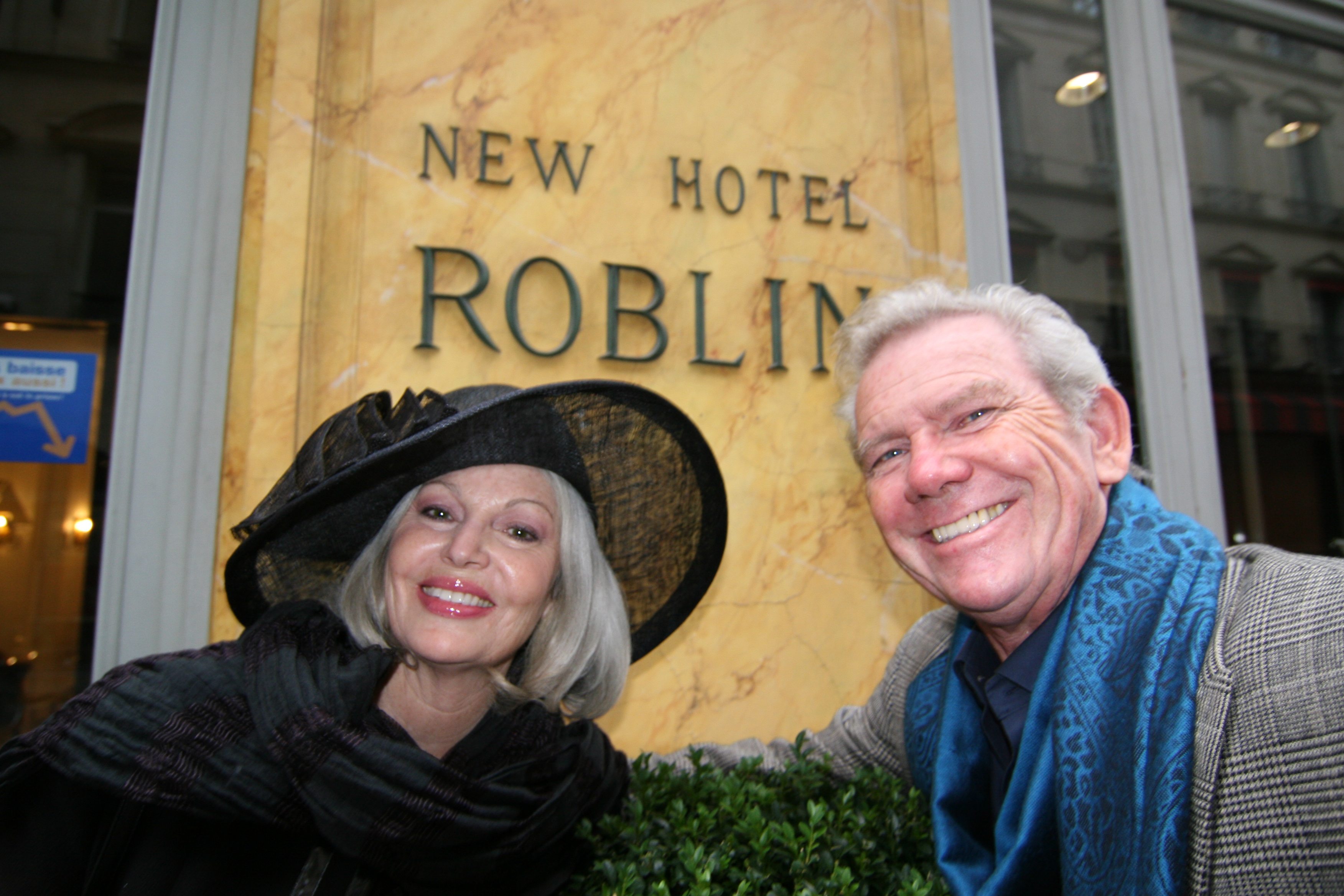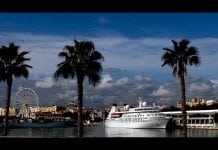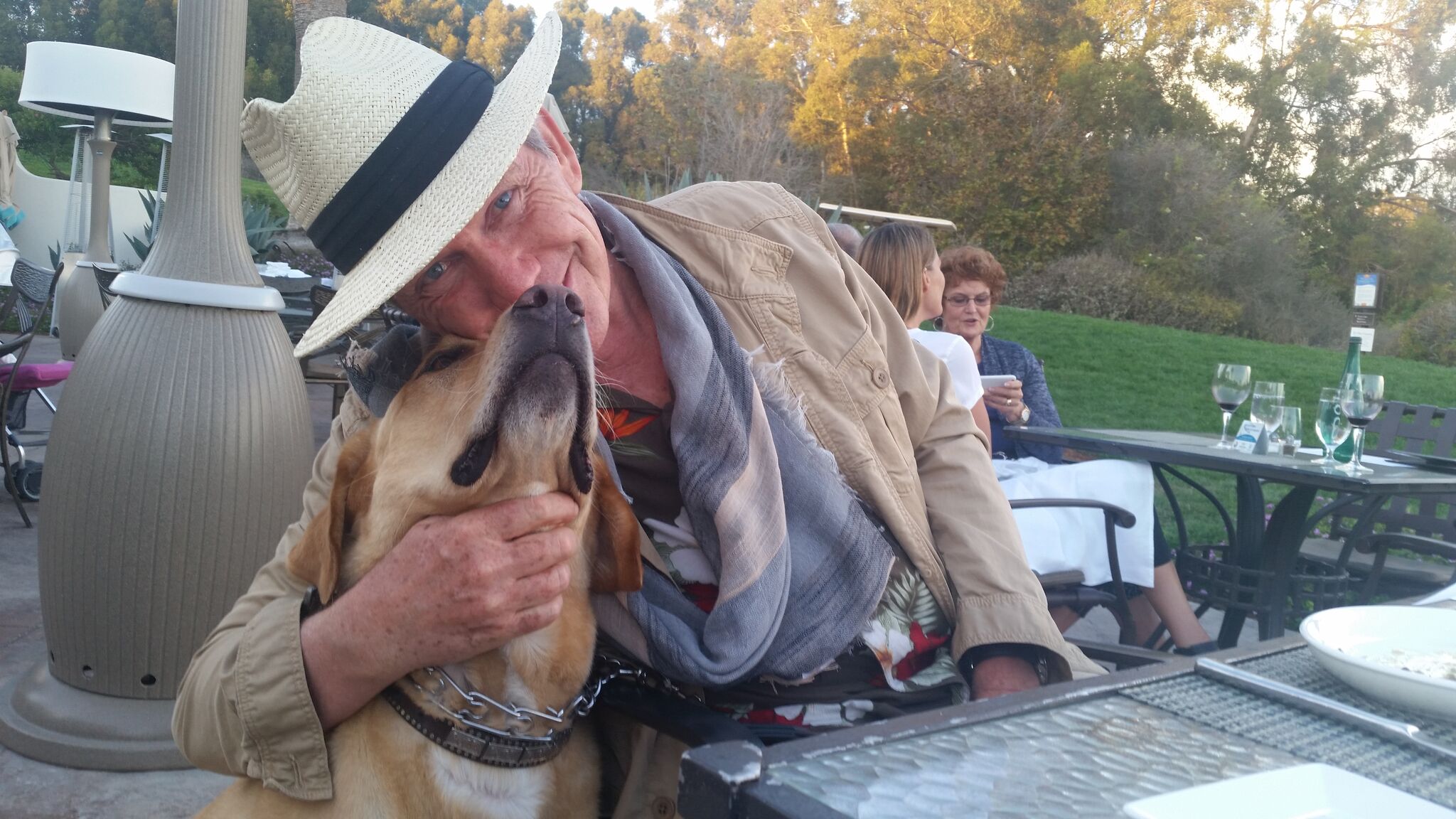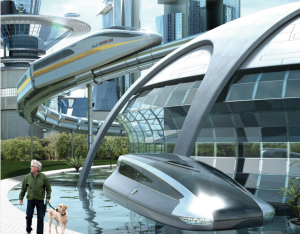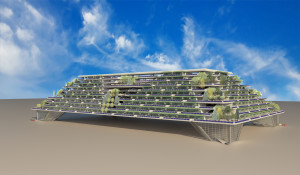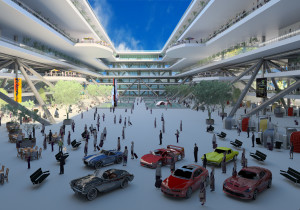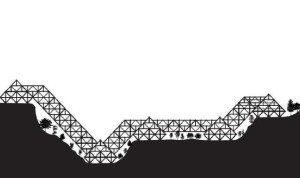By Nancy Chuda founder and Editor in Chief of LuxEcoLiving and co-founder of Healthy Child Healthy World
Two architectural visionaries, James Chuda and David Noble are proposing to build “High Density Town Center Garden Communities” by making use of “air rights” over major transportation hubs using new breakthrough building technology “InhabitableSpaceFrames.”
Mickey Jacob President of FAIA believes that “a radical transformation in the way we design cities is needed. Today, residents, many city dwellers are being pushed out of gentrifying neighborhoods and into the suburbs. Part but not parcel is an even bigger dilemma. In the resurgence to find more space, they are being displaced from having relatively easy access to public transportation, schools, playgrounds, commercial amenities, and jobs.” These are people, former urban core dwellers, whose vision was to pursue the American dream of a better life for themselves and their children but instead they have been caught in a quagmire largely based on economics and public policy.
Jacob observes, “a monoculture of any type is not sustainable, and we should not allow our communities to become one. Architects must stand united as community leaders and point this out. But we must also be prepared to offer credible and inspiring alternatives that result in livable, vibrant and affordable communities for all citizens. He adds, ” if we don’t lead this effort, who will?
“Architects are charged with shaping the environment. We have to take a leadership role as advocates for accessibility to quality residential design and responsible urban planning, not just for the privileged, but for everyone.”
WATCH:
Share the Wealth of Healthy Living
Welcome to the world of Multimodal Living Spaces where every possible conceivable amenity is at your disposal. You will live, work, engage in cultural activities, travel to and from desired destinations without the use of a car. You will eat organic food grown on terraces and community gardens, and benefit from a reduction of air pollution, less stress and have more free time to put down your own roots and grow. Young people today may not be able to afford a typical home with a two car garage… but guess what? They don’t want it.
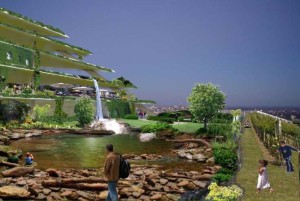 They want to unleash their creativity. Soho considered relatively cheap, when rents were affordable back in the 1960’s, set the bar for the emergence of a world’s creative capital. But today, that imprint is being duplicated throughout many American cities. It’s interesting to watch the cultural shifts of the newest generation of creatives; dancers, painters, musicians, writers and urban entrepreneurs… they are seeking new roots, pulling up stakes and moving to places like downtown Los Angeles, Art Center and Union Station.
They want to unleash their creativity. Soho considered relatively cheap, when rents were affordable back in the 1960’s, set the bar for the emergence of a world’s creative capital. But today, that imprint is being duplicated throughout many American cities. It’s interesting to watch the cultural shifts of the newest generation of creatives; dancers, painters, musicians, writers and urban entrepreneurs… they are seeking new roots, pulling up stakes and moving to places like downtown Los Angeles, Art Center and Union Station.
What makes intuitive sense and further illustrates the purpose of sharing is why we need to seriously consider the benefits. Our planet cannot support populations that continue to consume natural resources, destroy vital ecosystems, and pollute water air and food. Human beings want to change because they need to survive. Darwin’s theory, Survival of the Fittest, can best be exemplified when mankind accepts change not only for himself but for the entire human race.
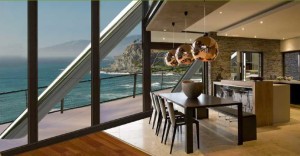 Chuda and Noble foresee a huge paradigm shift not only in the way we build but the way future generations will live
Chuda and Noble foresee a huge paradigm shift not only in the way we build but the way future generations will live
“This new technology can transform our cities by creating high density micro sustainable garden communities that span over existing structures, rail yards, freeways, rivers, makes use of air rights, mitigate lost to coastal flooding, thereby freeing up the flat land for parks, recreation, food production and helping mankind to reduce its carbon footprint on the land.” James Chuda
TOD Transit Oriented Development
TOD is supported by United Nations Agenda 21 as a priority of city planning to focus development at transit stations so that dependence on personal cars is decreased. The US and many counties such the County of Los Angeles have signed onto this global program. It’s not a treaty, subject to Congressional (Senate) approval, but it provides template legislation, often described as “sustainable” or “green,” that national/local governments can, and do, enact and enforce on their own without UN enforcement.
Their primary focus is to locate these Inhabitable Space Frames as mixed-use garden micro- communities at multimodal transportation centers.
Robert Ivy, FAIA, explained long-term plans to study the relationship between design and public health, “a new element in the sustainability discussion,” he said, “once architects can present clients and communities with empirical evidence that the design of public spaces can positively affect the health of the public by encouraging walking and physical fitness, reducing obesity rates and hypertension, and responsibly managing and remediating polluted environments, the public’s admiration and support will follow.”
Cloud Center Communities using ISF Technology can grow horizontally as needed, and create a car free public space, which would encourage walking and physical fitness.
In a recent New Yorker profile Graham Hill Founder of LifeEdited, outlined a broader version for microliving by asking why entire neighborhoods can’t be made up of “diminutive apartments and shared stuff?” He has started a movement to help people live with less.
My good friend, Michael Cronan, a great creative artist who was one of the best brand creators, (Tivo Kindle) gave me a large printed plaque with one word printed on it. SHARE. This was his gift for the future.
Working research centers. High-density community living.
These sustainable structures would be earthquake resistant energy efficient, powered by solar and other renewable energy sources, with the latest technology for water conservation, sewage reclamation, and would reduce the need for replacing our outdated infrastructure.
Climate Change Research Centers.
These structures are flexible, relatively easy to expand and adapt to changing needs. They would provide all the necessities for healthy and healthful living, stores, restaurants, schools, play yards, micro parks for recreation, fitness and wellness centers, shared social work centers, community gardens, micro housing units for young millenniums, seniors on fixed incomes, theater, community cultural centers and possible branch locations for major Universities.
Los Angeles Union Station represents a masterful template, the first of its kind to utilize Inhabitable Space Frame technology. Noble and Chuda are convinced that their patented structures will set an example for the rest of the world to follow.
Why is building with space frames different than conventional construction?
DN- Conventional construction is rectilinear, with right angles, which, when built, are not laterally stable without additional bracing, which adds more to the mass of the structure than would be required if lateral forces were not an additional factor. They are 3 dimensional based on width, length and height, x, y, and z.
Space frames are tetrahedral, with triangular faced modules that are inherently stable without additional bracing; much stronger and lighter. They are 4 dimensional aligned with four faces of the tetrahedral module, s, x, y, and z.
What is the most significant advantage of using space frame technology?
DN- They require significantly less material to build, and the construction process is much quicker, resulting in cost savings, that has been well established for decades with large space frame projects worldwide.
How would this technology make use of this advantage?
DN -People have not been living in space frame structures. Why? Most of the space frames ever conceived have equilateral geometry, with 60° angles that infringe on the 90° angles in rectilinear structures which we live with horizontal floors and vertical walls.
“InhabitableSpaceFrames” (ISF) are non-equilateral so that the modular faces are of right triangles with 90-degree angles for inhabitation. Our theory is that, if we can harvest space frame economies for inhabitation, then we can live better for less.”
How earthquake resistant are ISF?
DN -They are very resistant, to a fault. Conventional steel high-rise buildings are ductile, and absorb lateral forces by bending somewhat like an antenna on a car, and must be firmly anchored to the ground.
Space frames don’t bend before failure. They either survive or fracture suddenly because they are rigid. ISF structures are supported by large seismic isolators that work like pendulums to absorb earthquake shock. Lateral movement causes them to rise like a ball in a cup, or a ship into a large wave. Living in an ISF would be more like being in an airplane or a ship on water, as our structures will be engineered and built to be isolated from the earth movement.
Why do you feel we need to change the way we build today?
JC- The only way we can truly sustain life on this planet is by building larger, high density, mixed-use structures that have a smaller earth footprint, with renewable energy waste recycled systems and urban gardens.
“By living closer together with smaller private living spaces and more shared common spaces we can conserve the use of our natural resources. By so doing we reduce the need for the automobiles, and the large transportation of food, two of the biggest contributors of our carbon footprint.”
We know that in our cities pollution/traffic congestion abounds; how can ISF change this paradigm now and for future generations?
DN- ISF have the advantage that they can bridge over long spans with just a few footings, or landings, more efficiently than conventional construction. They can span the sides of cliffs without touching them, supported only by large isolated footings at the lowest and highest geologically stable points.
JC -By building above or over existing structures we can free up the flat land for parks and recreation.
DN -They can span rail yards at transportation centers to support “transit oriented development” (TOD) so that people can live at mass transit stations without personal cars, thus reducing pollution/traffic congestion.
What are TOD’s? And how does ISF allow us as to achieve sustainability?
DN- TOD is supported by United Nations Agenda 21 as a priority of city planning to focus development at transit stations so that dependence on personal cars is decreased. The US and many counties such the County of Los Angeles have signed onto this global program. It’s not a treaty, subject to Congressional (Senate) approval, but it provides template legislation, often described as “sustainable” or “green”, that national/local governments can, and do, enact and enforce on their own without UN enforcement. It’s controversial about bigger government, but TOD will be the way of the future because it follows market economies, and it makes a lot of sense to be connected to alternatives to the personal car.
If, ISF can support TOD above transit stations with space frame efficiency, that should translate into lower capital costs for inhabitable space, 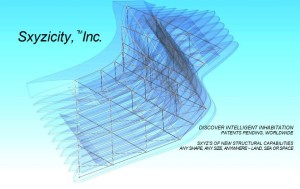 which would be more sustainable if it costs less money, resources and environmental burden. Why not live better for less and help the environment?
which would be more sustainable if it costs less money, resources and environmental burden. Why not live better for less and help the environment?
JC- We see the future of cities around the world all wanting to reduce traffic congestion and air pollution and make more open space for parks, recreation and farming. Our goal is to create the opportunity for Affordable Cloud Center Communities located at transportation centers where people can live work and play or out in the country similar to what many countries in Europe are already doing,
No need to spend billions of dollars replacing all of our infrastructure when we can create high-density satellite communities that are sustainable and healthy and all people can afford to live.
By making use of the air rights and building above the rail yard, we are proposing, a whole town center because it’s the main multimodal transportation center in Los Angeles, for Los Angeles Union Station.
This could set the example for the rest of the world to follow.
Many examples of this already exist throughout the world. In Melbourne  Australia, The Federation Square and in New York City at Ground Zero
Australia, The Federation Square and in New York City at Ground Zero
What are “Air Rights”?
DN Air rights are an “entitlement” to use land for development. They are often regulated as “building height limits” and “floor area ratios” FAR’s.
Who has that jurisdiction?
DN –The city or county have public jurisdiction over air rights, as well as the FAA and other local and federal agencies etc. The actual “owner” has what is left.
Is it more affordable to young people and to seniors who are living on a fixed income?
DN– If it costs less to develop, it’s going to be more affordable for everyone. That increased affordability can be apportioned to various markets, including young people and seniors, to result in a well-balanced mixed-use town center.
JC This could be a complete sustainable community including small affordable micro apartments, seniors on fixed income, health clinic, wellness and fitness center, community gardens ,schools, daycare centers, small commercial shopping center, restaurants, theaters, movie and theatrical.
What do you see for the future use of ISF technology?
DN- If space frame efficiencies really can be harvested for inhabitation, I see it everywhere: land, sea and space.
There is so much land that exists and is considered unbuildable, as an example, hillsides versus flat land, how can ISF technology make use of these kind of opportunities? As earlier described, ISF can span over otherwise unbuildable land. So there would be additional savings compared to conventional development as “unbuildable” land costs a lot less.
Your vision for the future incorporates a mixed-use format. People can live, work, shop, and find entertainment all supported by Inhabitable Space Frame structures… what advantages will this have versus living as we do now in apartments structures in the city or suburbia?
JC- People will have opportunities to live in well-planned town centers, Cloud Center Communities which are more healthful, up in the cleaner air with better views, enjoying the extra amenities afforded by space frame economies and cheap land, living better for less.
Do you envision a cooperative business model where each unit or owner receives shares in the real estate value of the structure?
DN –Yes. They can be organized as “common interest developments” where you actually have an ownership interest in use of the common areas and your own exclusive unit or space. In California, the Davis-Stirling Common Interest Development Act, Civil Code 4000 et seq., recognizes four types: community apartments, condominiums, planned developments and stock cooperatives.
There are many development strategies, but less money taken out of the project for corporate profit translates into more sustainability; my opinion.
It could be owed and developed like Seal Beach Leisure World where a non-profit corporation Trustee owns the infrastructure and manages everything for the benefit of its members who are also mutual shareholders who elect its directors.
Who will qualify to live in an ISF structure?
DN- Anyone who can afford lower purchase prices, because it’s not right to discriminate about who can live where, except for “senior housing” with no kids, which can be included. Also Section VIII “Affordable” has income limits. I see the whole market range from “affordable” to high-end condominiums, residential, retail, commercial, institutional, educational, and recreational, for a well-balanced town center where you can live better for less.


